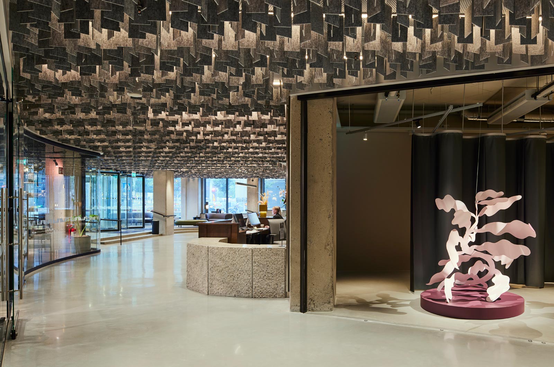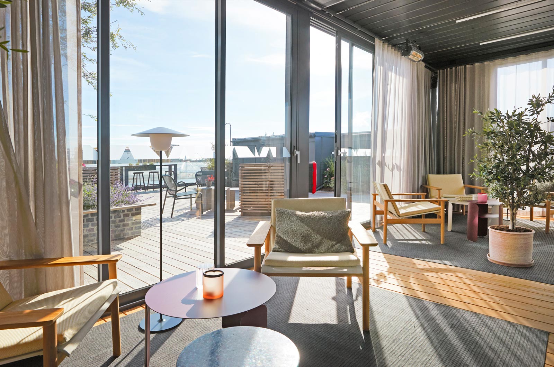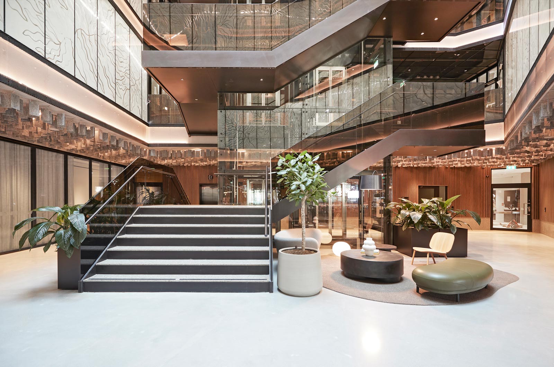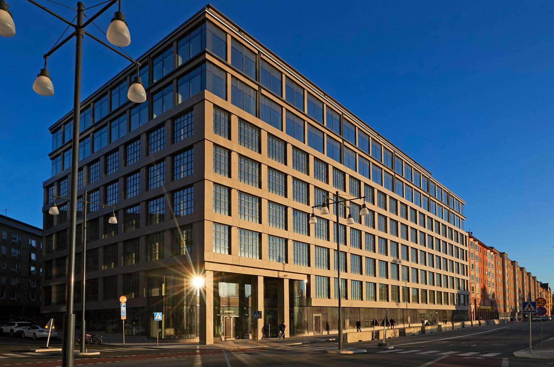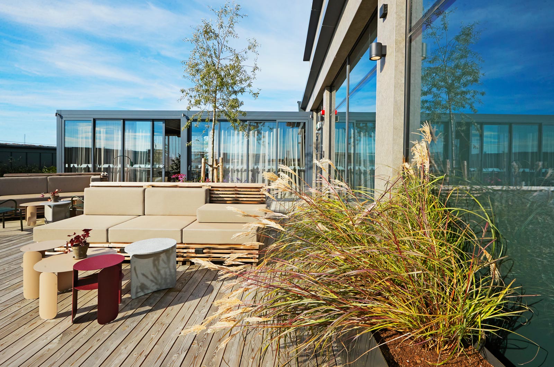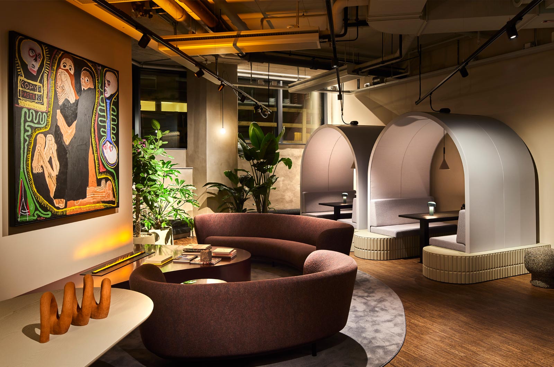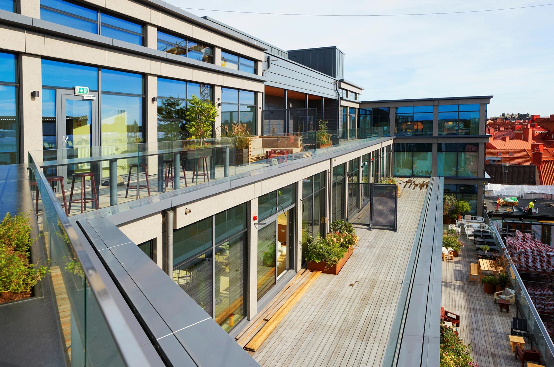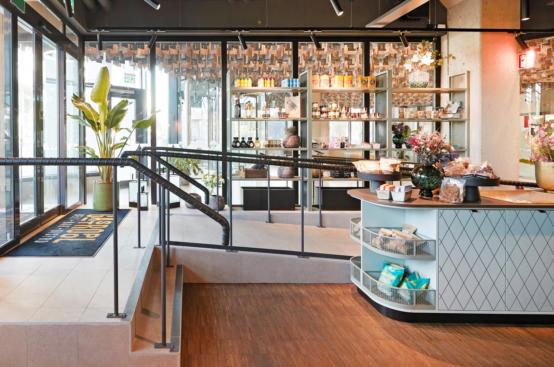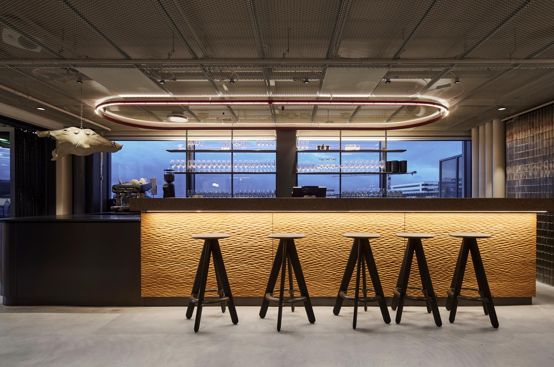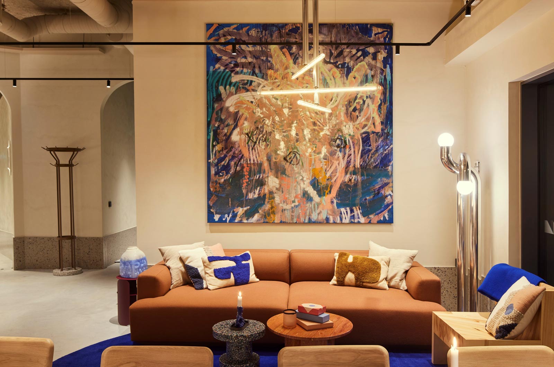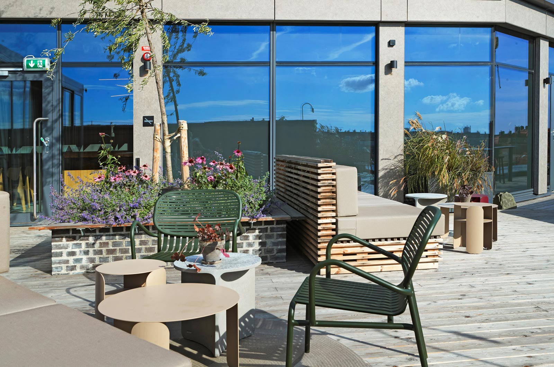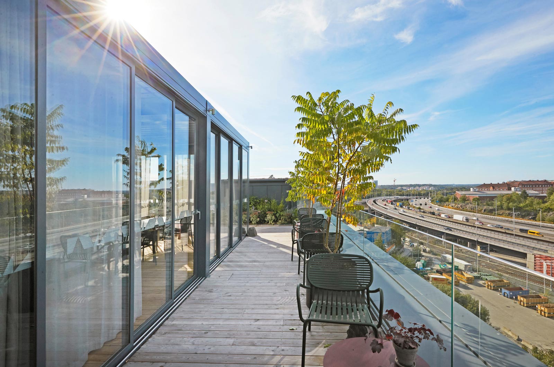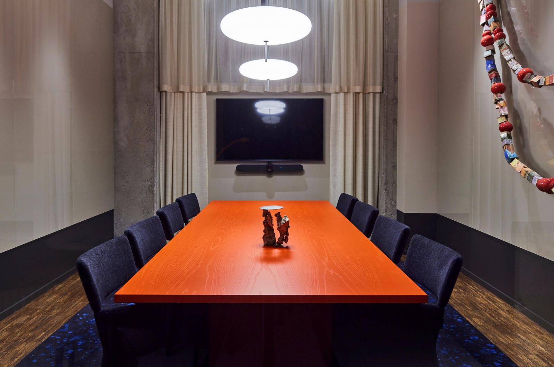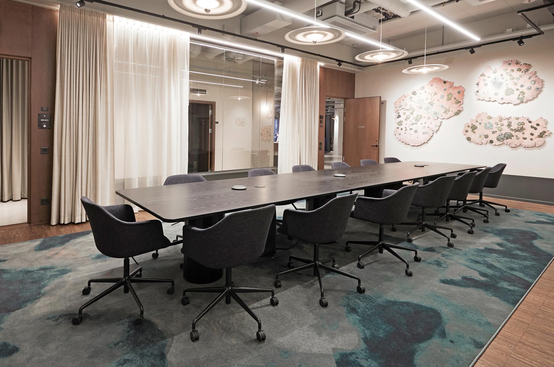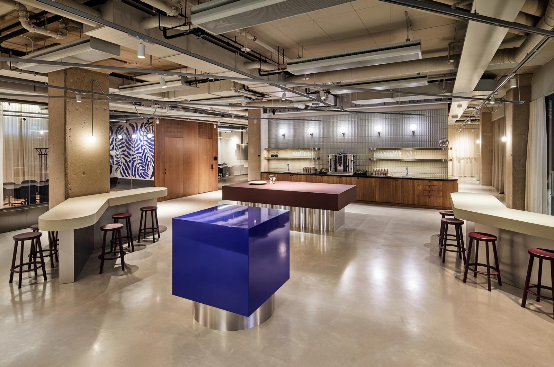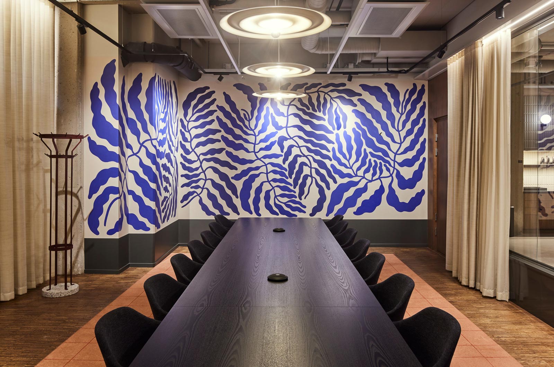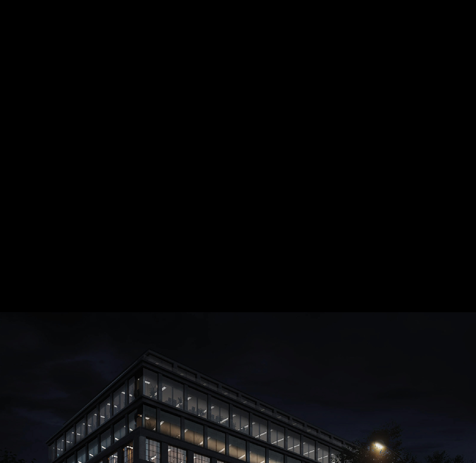
FENIX STHLM
After a drastic change to the old industrial building at Norra Stationsgatan 93, FENIX rises. The basic construction of the house has been preserved, but the building has been resurrected as a modern office building for a new era.
Move into the future.
Welcome to fenix
From the entrance, subtle warm light loops run along the ceiling. They are hidden by a sea of soft textiles that create a better sound environment and reflect the light in all directions.
The older industrial character with generous ceiling heights and large windows is highlighted. The stone facade contrasts with the three newly added glass floors, from here you have a mile-wide view of the city.
CONCEPT Fenix
Concept FENIX was born from the demolition of Skålen – the original industrial building on the same site – and the construction of a new property. The myth of the Phoenix is a story of rebirth; but also a symbol of transformation, strength and progress. FENIX is a place for companies that believe in the future.
Environment, sustainability and reuse of materials as well as employee well-being are a large part of FENIX’s identity. In addition to a high BREEAM, WELL and WIREDSCORE rating, the concept also includes several initiatives for a better working environment including a first-class concierge service, solar cells on the roof, decor and art made from recycled materials, healthy food and much more.
The vision for FENIX has been to create a workplace that both inspires and facilitates everyday life, and that also contributes to enhancing your company’s identity.
Through the reception, services are offered both to companies and private individuals that facilitate and improve both companies and employees.
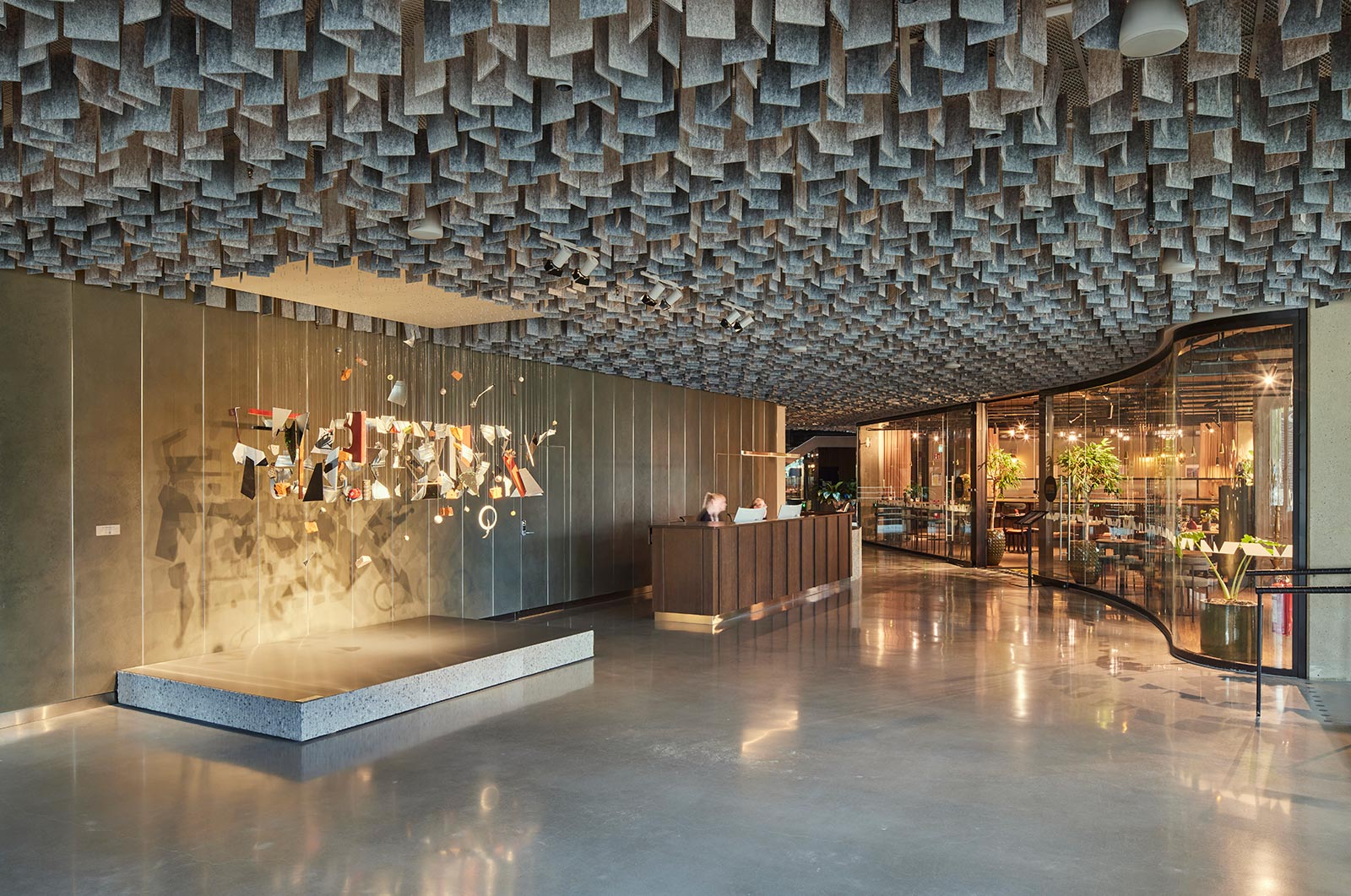


AnamorpHic logo
The work to produce the FENIX anamorphic logo started during the demolition work. Materials from the old house were collected and given new life in the form of an art installation placed in the entrance. The work is a physical manifestation of the FENIX concept, which breaks apart and “resurrects” every time you pass by.
TIME LAPSE
Follow the transformation of the old building into FENIX from start to finish.
PROPERTY
Sustainability
Climate-smart choices and reuse together with social sustainability are central to FENIX’s identity. In addition to high ratings within BREEAM, WELL and WIREDSCORE, there is, among other things, the installation of solar cells, recirculating showers, a biotope roof that favors biodiversity and disposal of demolition material.
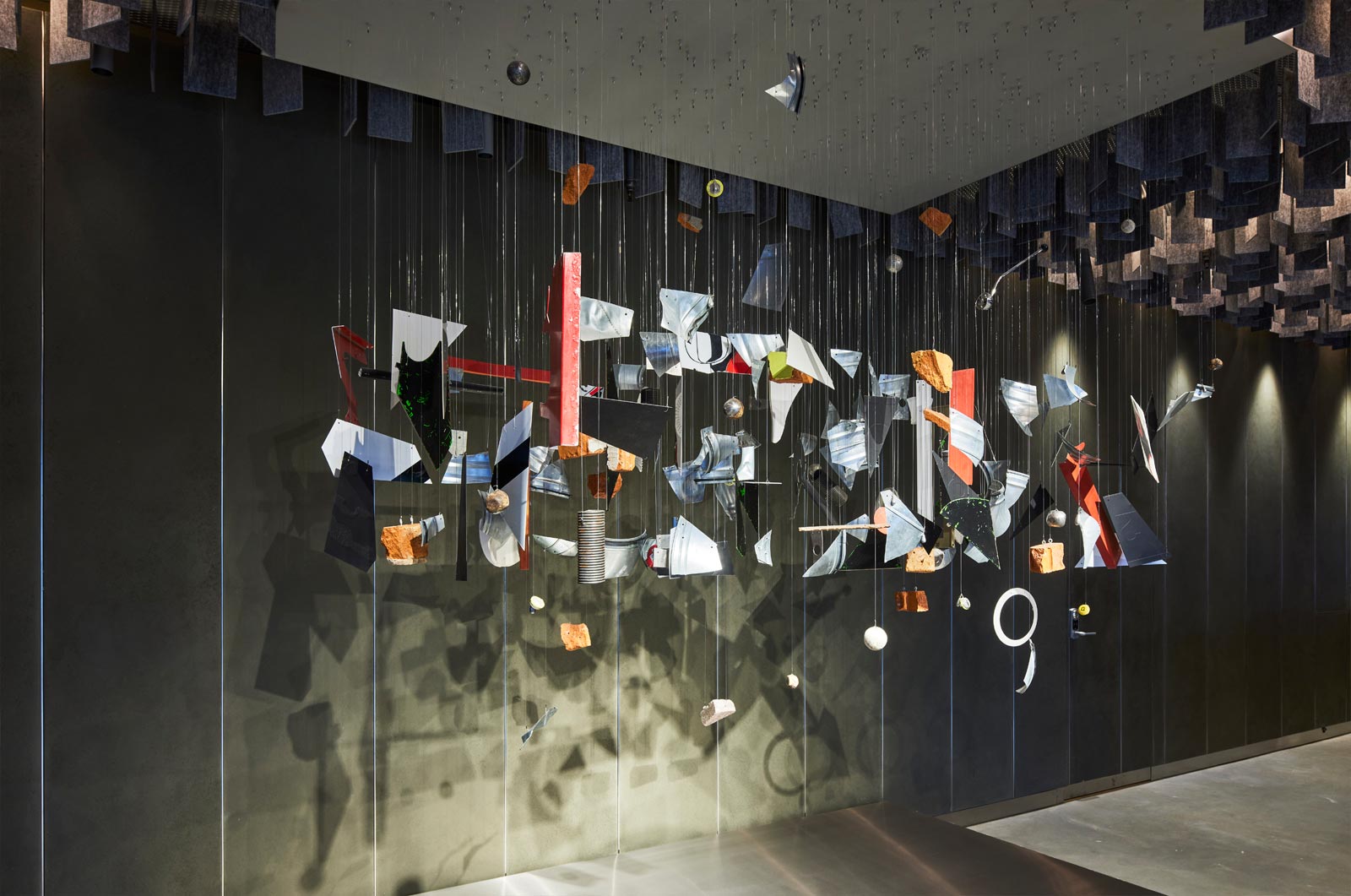
CONCIERGE, GYM, YOGA STUDIO & BIKE PARKING
In the FENIX reception there is a concierge service that is ready to help with most things. Here you can, among other things, book a bike service, car wash, arrange dry cleaning, order a taxi, receive deliveries or buy take away. In the building there is also a gym with a yoga studio and a modern bicycle parking lot with charging facilities. The FENIX lounge is adjacent to the conference, where all tenants have exclusive access and can work together. A place for new meetings where creativity can thrive.
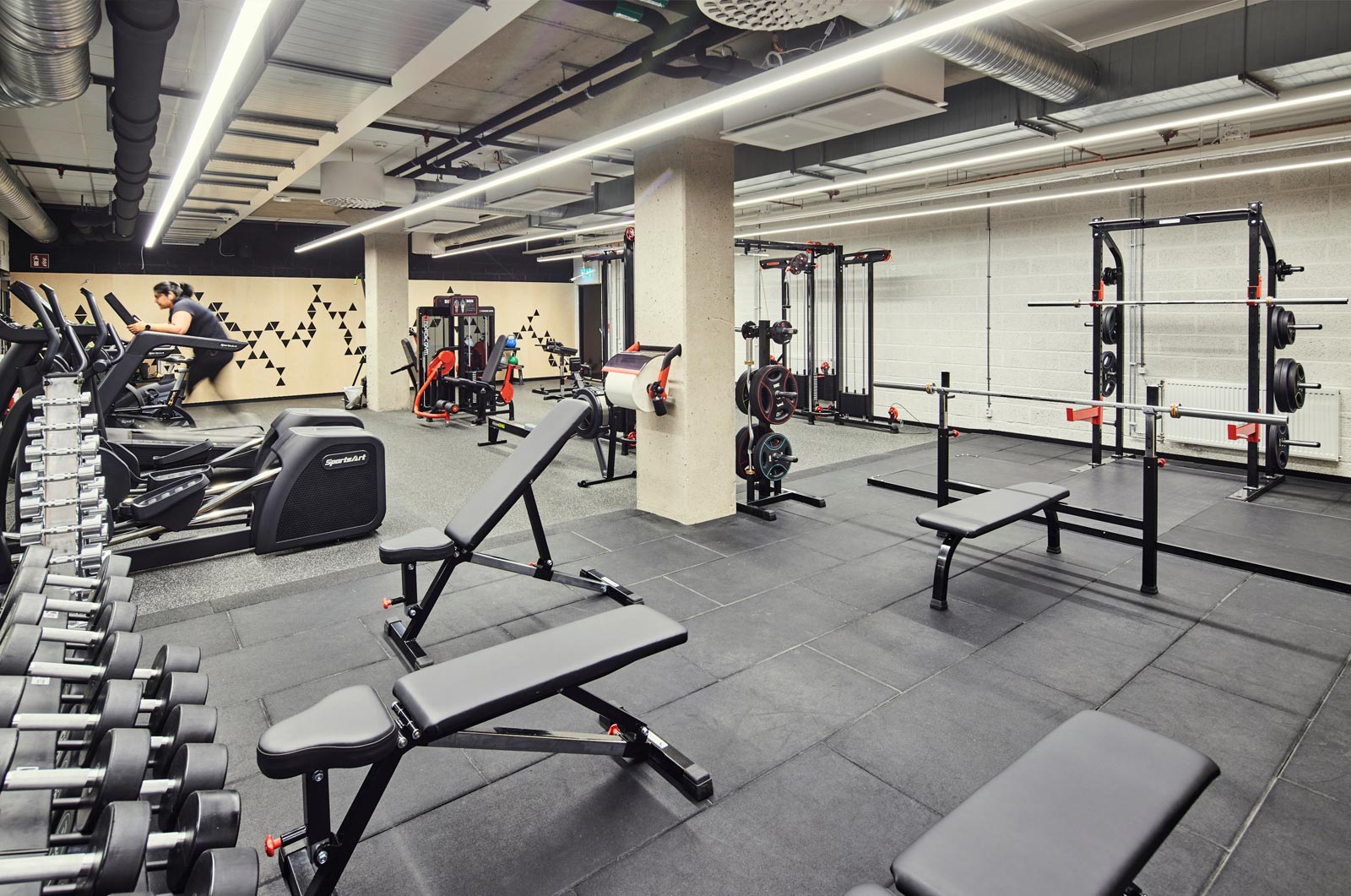
Other services
To facilitate tenants’ administration, a multitude of services are offered through one and the same supplier, Sabis. Via Sabis, everything is provided from the purchase and care of plants and cut flowers to the replenishment of fruit, service of coffee machines and housekeeping.
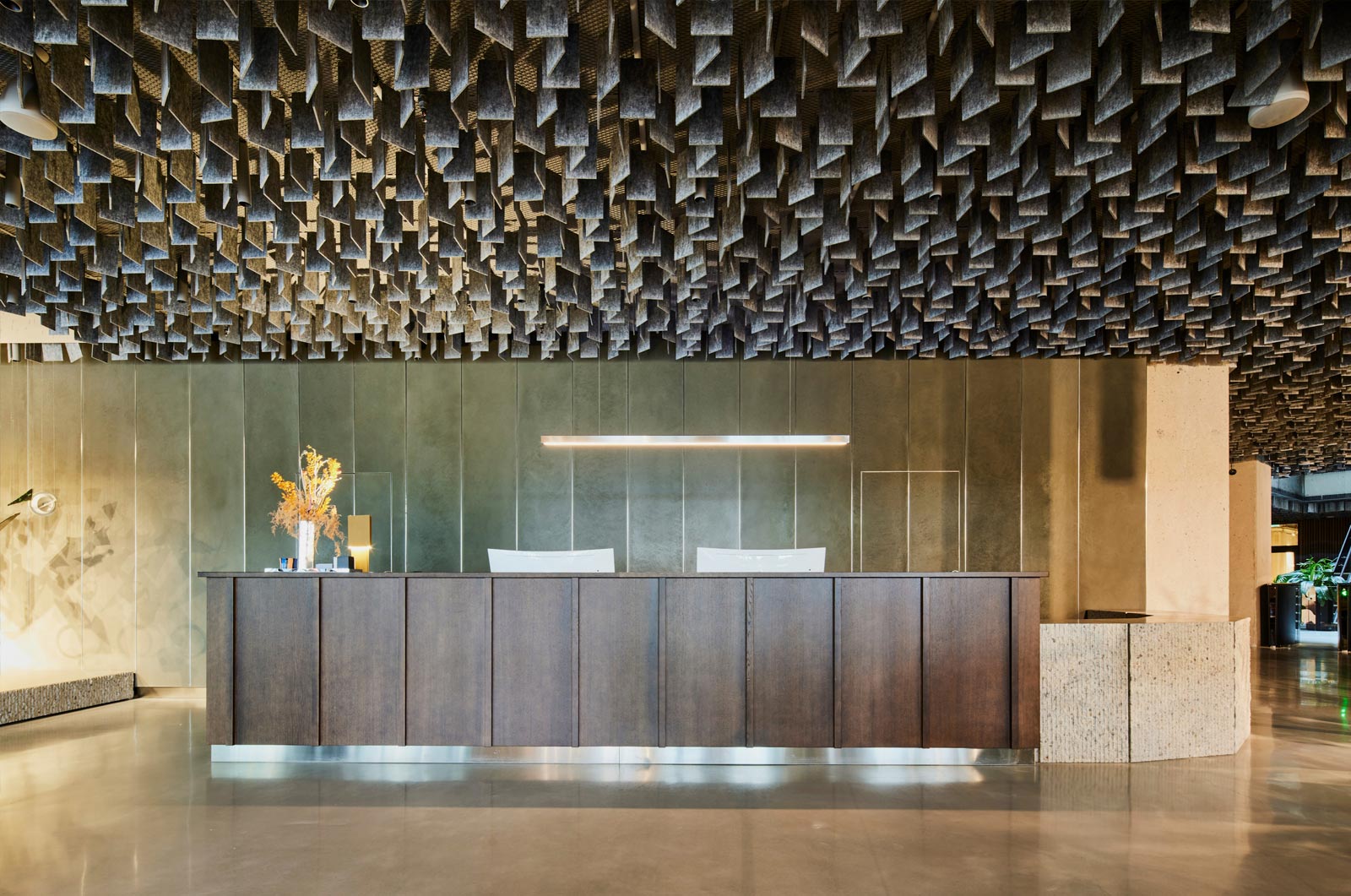
Most important
piece of the
city puzzle
Hagastaden joins Stockholm with Solna and is expected to be fully completed in 2030 with space for 50,000 workplaces and 6,000 homes. As Stockholm’s tallest residential building, Norra Torren is an important landmark. The Karolinska Institute and the new Karolinska University Hospital attract people from all over the world with life science research, and Vasastan is known for its galleries, restaurants and modern lifestyle. On the border lies FENIX, in the meeting between inner city and green areas, and science and culture.
FENIX STHLM: Norra stationsgatan 93
Fast and simple
communications
Five minutes from the T-central and ten from Södermalm, the travel time to your new office will be when the subway station Hagastaden opens. The E4/E20 and Värtabanan are covered and literally run through the district. In FENIX you have access to parking, which means you can easily commute here from, for example, Uppsala. Or cycle from Kungsholmen, City or Solna in less than ten minutes and store the bicycle in the FENIX bicycle garage during the day.

Restaurant
& ROOF BAR
From the roof terrace, with adjoining bar, you can look out over the city during an afterwork session with a colleague. Or it can be used for a conference, a presentation or a launch event for customers, both summer and winter.
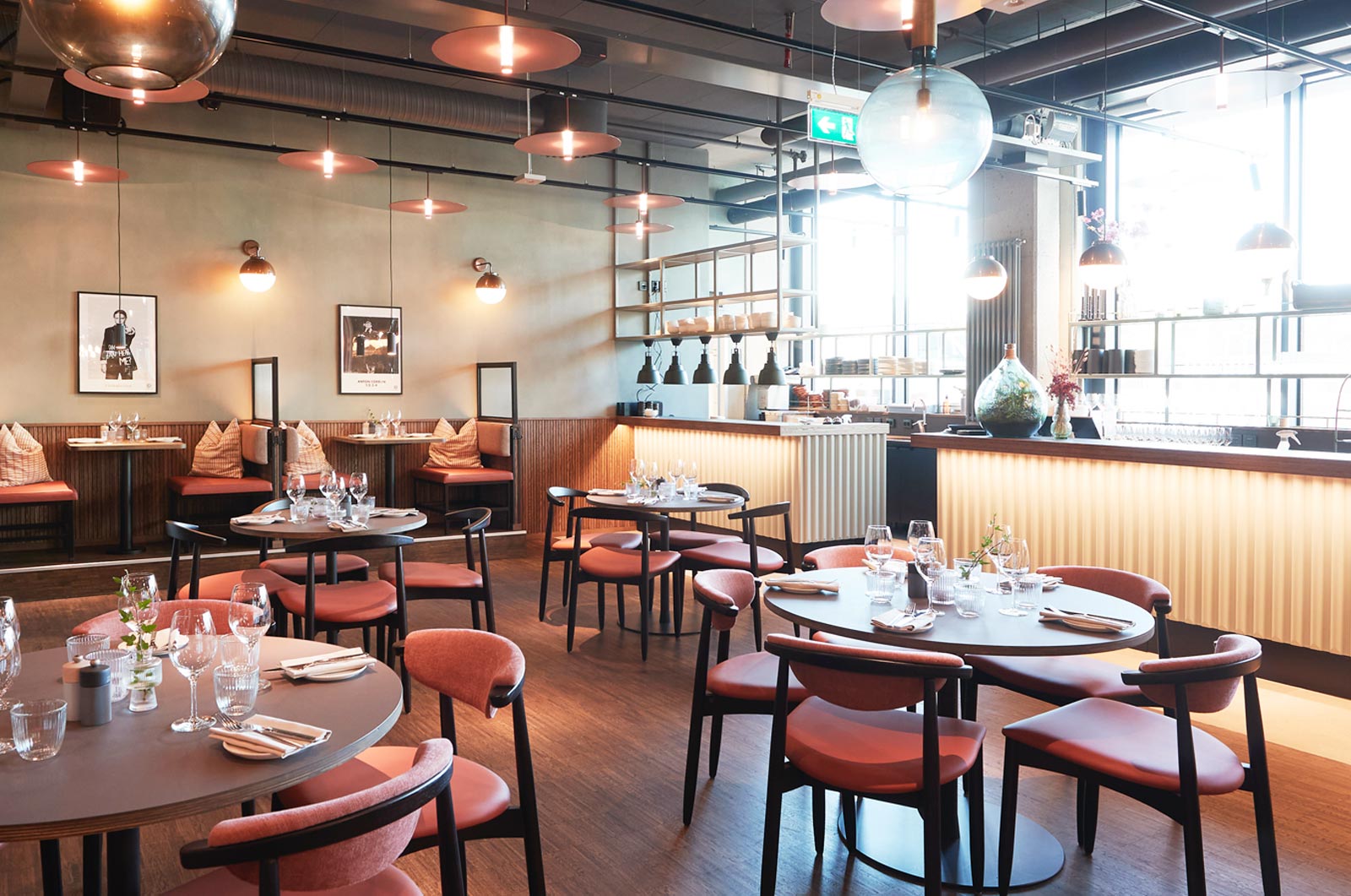
DELI, BAR & BISTRO
Next to the entrance is the FENIX restaurant Gastropol and Deli. Large openable glass partitions welcome you to the heart of the house, where wood and other warm materials create a pleasant environment for spontaneous meetings with food and drink throughout the day.
In Delin, you are greeted by the smell of freshly brewed coffee and home-baked bread. Choose from tasty sandwiches, healthy breakfasts, homemade pizzas and fresh salads that can be enjoyed in cozy seating areas, perfect for coffee breaks or meetings. Botanize on shelves filled with fresh food, lunch and flowers and why not buy with selected delicacies, freshly baked bread or a bouquet of the season’s cut flowers to take home.
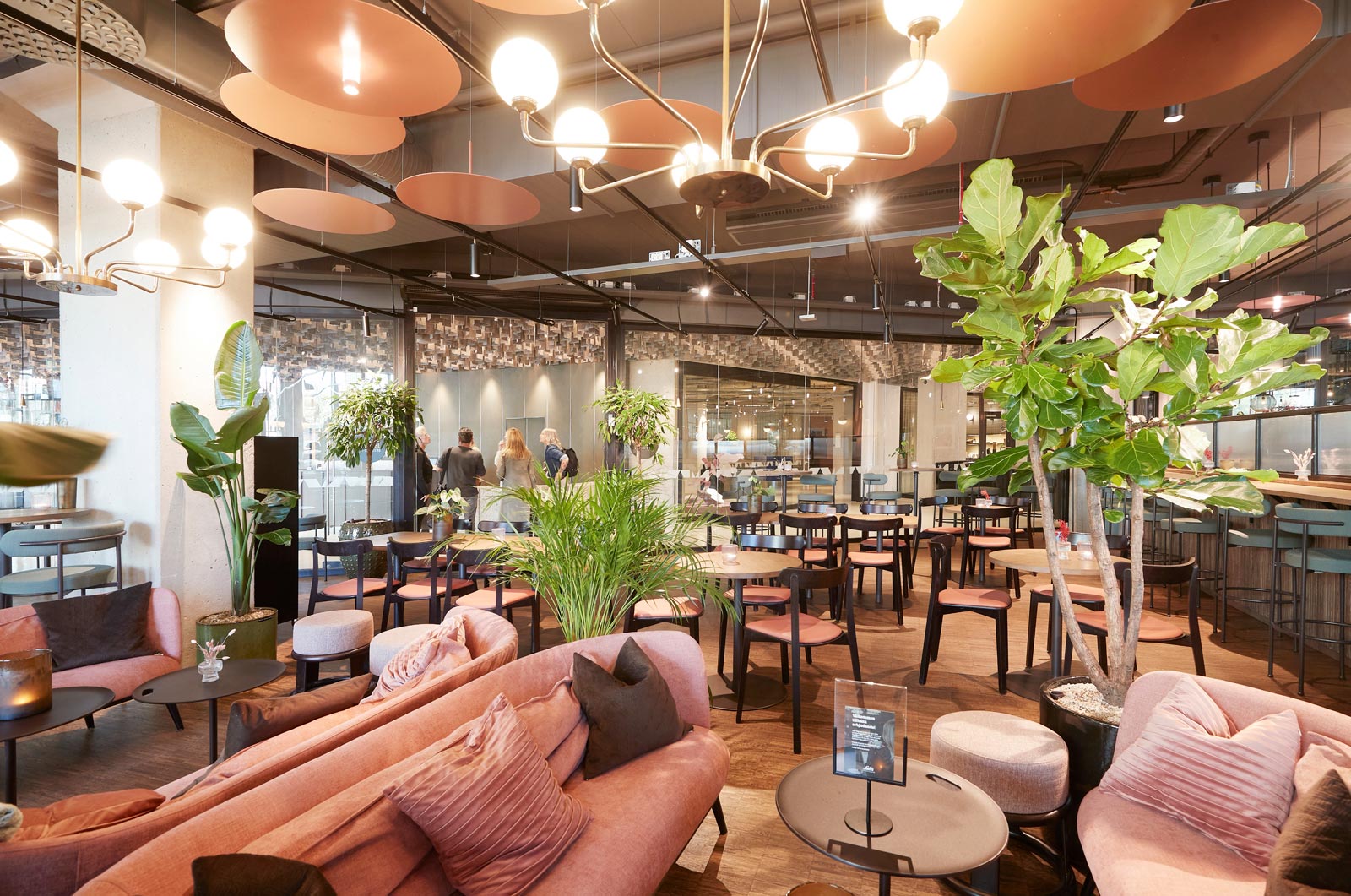


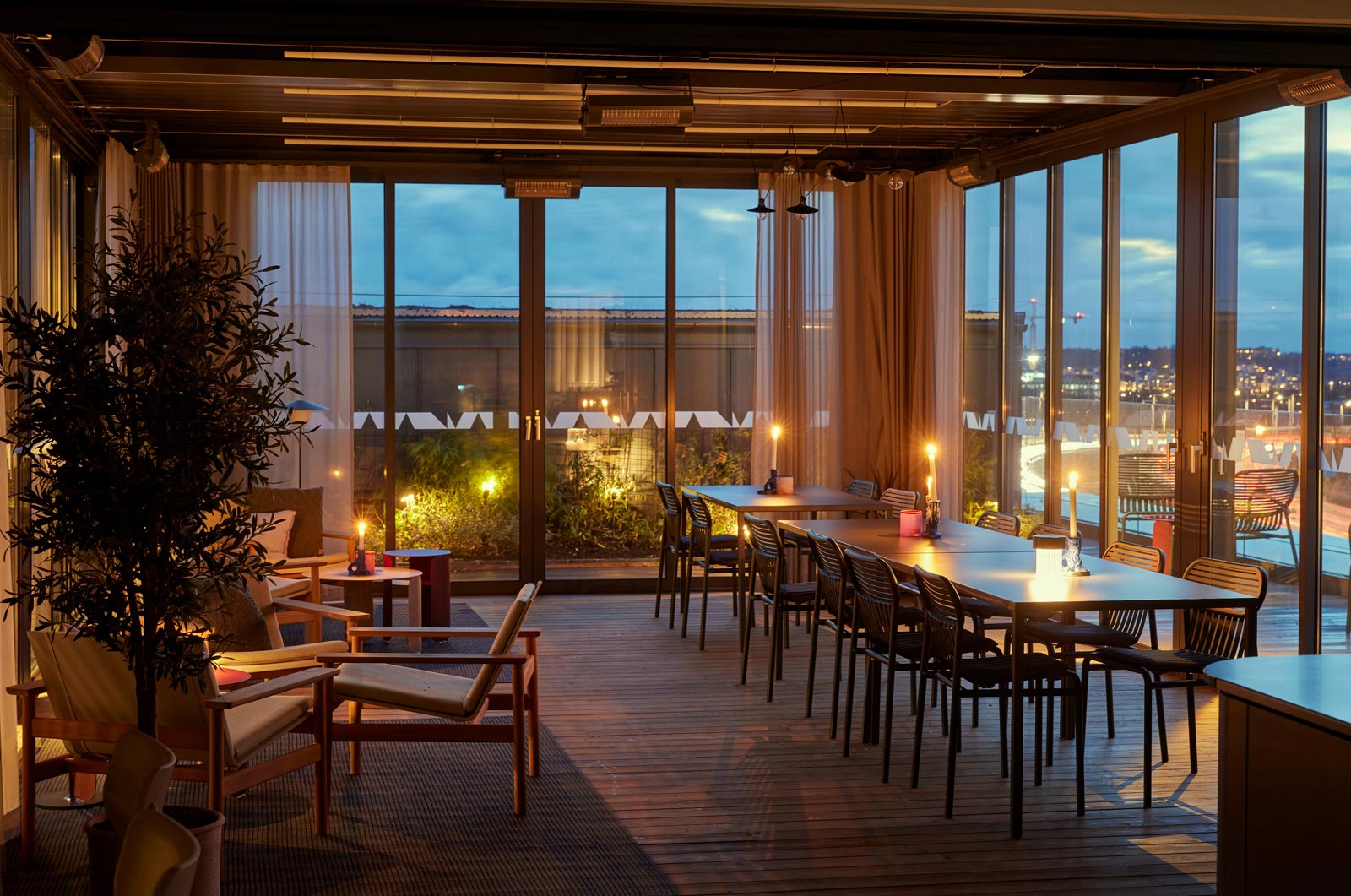
Roof bar
From the roof terrace, with adjoining bar, you can have an AW with a colleague while looking out over Stockholm. The terrace can also be advantageously used for a presentation, mingling, conference or a launch event for customers, both summer and winter. The roof bar also has a winter pergola that can be booked.



CONFERENCE
In FENIX, it is possible to rent state-of-the-art conference rooms for 4–100 people for anything from one hour to a longer period. For tenants in FENIX, the rent is also discounted.
In addition to the more traditional conference rooms, it is also possible to rent the roof bar or our pergola in the roof bar for meetings and presentations. A place out of the ordinary that offers a spectacular view of Vasastan’s rooftops.
Click here to send a booking request to fenix@sabis.se
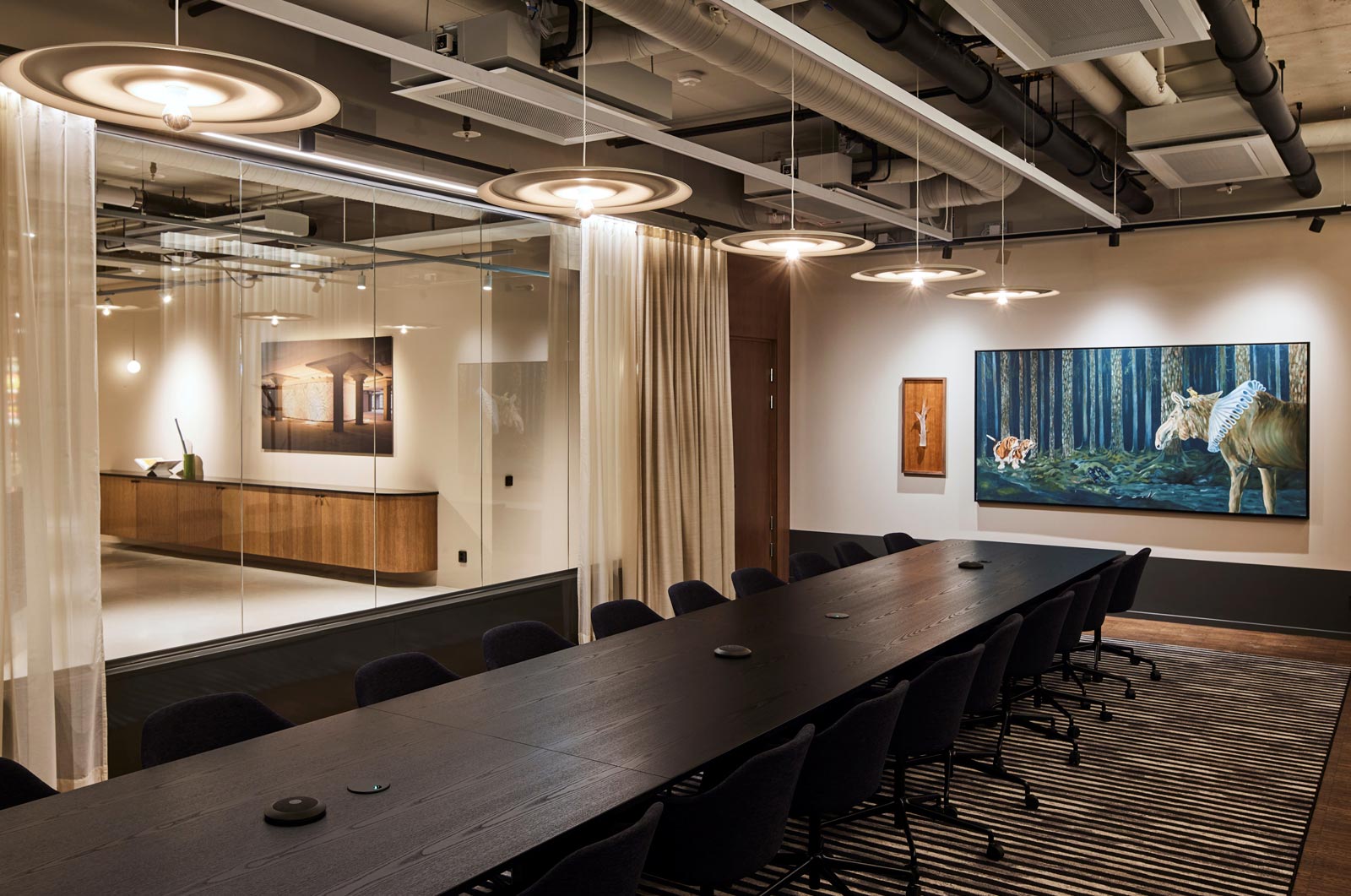


OUR CONFERENCE ROOMS
Torget
Capacity: 16–25 people
Technology: Mobile presentation screen 65″, video soundbar
Arenan
Capacity: 34–100 people
Technology: Laser projector HD, 7000 ansilumen, motor driven film screen 350cm, active speakers, wireless microphone headset, wireless hand microphone, roof camera that captures the presentor
Parken
Capacity: 16–30 people
Technology: Presentation screen 86”, video conferencing system, extra roof microphones
Skogen
Capacity: 20
Technology: Presentation screen 98”, video conferencing system, extra roof microphones
Stenen
Capacity: 14 people
Technology: Presentation screen 86”, video conferencing system, extra roof microphones
Bladet
Capacity: 18 people
Technology: Presentation screen 86”, video conferencing system, extra roof microphones
Slingan
Capacity: 8 people
Technology: Presentation screen 65”, video conferencing system

facilities
FENIX is prepared for today’s requirements, but also for a changing future. With its flexible infrastructure, simple form and open spaces, we can tailor FENIX floor plans to suit all needs and wishes. If you are curious about what your future office might look like, contact our specialists. We have the industry’s best consulting, project and construction team who support you in finding the optimal solution for you.
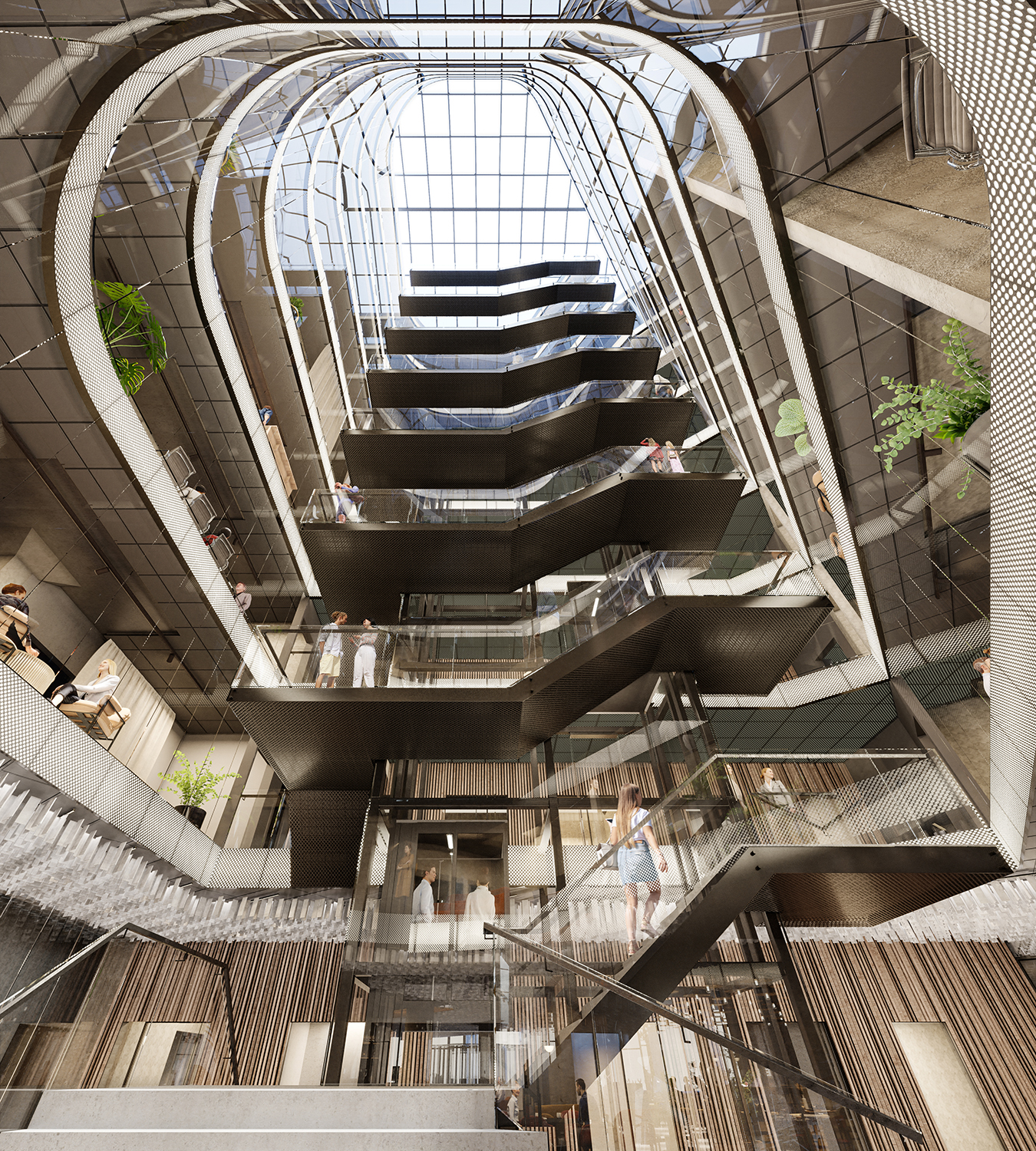
Windows from
floor to ceiling
Lorem ipsum dolor sit amet, consectetuer adipiscing elit, sed diam nonummy nibh euismod tincidunt ut laoreet dolore magna aliquam erat volutpat. Lorem ipsum dolor sit amet, consectetuer adipiscing elit, sed diam nonummy nibh euismod tincidunt ut laoreet dolore magna aliquam erat volutpat.
Login for our
tenants
Log in here for more information for those who rent in Fenix. Here you will find, among other things, contact details for the technical administrator and contract administrator, more about our concierge services, opening hours, and guidance if you want to file a fault report.


